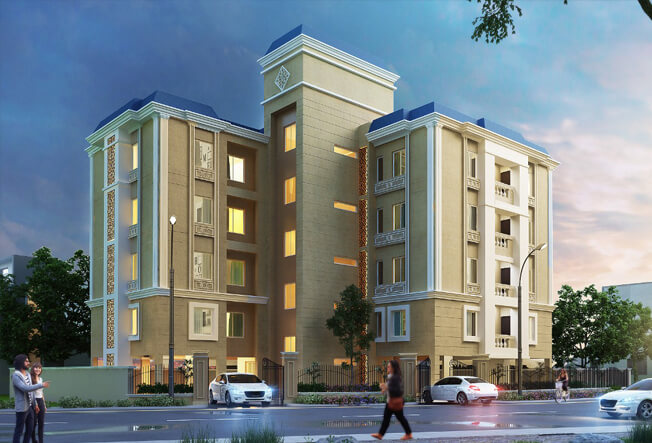
Project being developed by Acrerise Realty LLP
Aurelia embodies the ideal blend of opulence and urban living. Its Residential Apartments are custom-designed to radiate sophistication and simplicity.
The 3-bedroom, limited edition homes boast exceptional engineering and meticulous attention to detail. Living at Aurelia is a notch above the rest. Rub shoulders with the city's elite and experience a life of sheer luxury and indulgence.
It's a haven that pampers you and your loved ones. Come and be a part of the Aurelia community in Bhubaneswar.

Wardrobe, modular kitchen on request* Extra electrical point, PH items, M.S. Grill items on request*