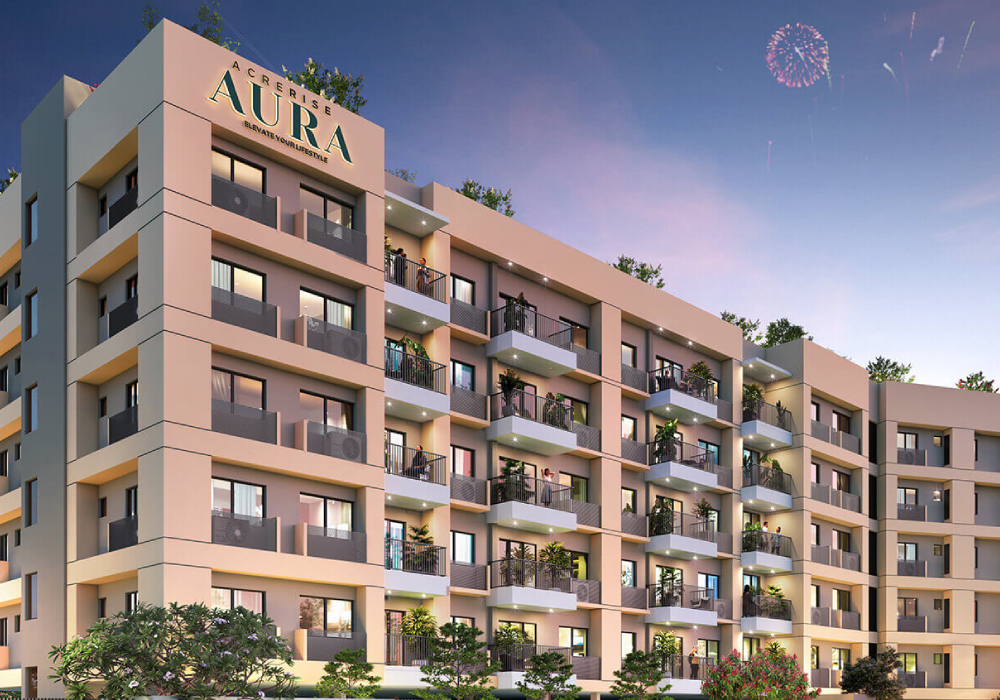
AcreRise Aura beckons you to embrace nature in its purest form. We've been inspired by nature to create a verdant sanctuary around your luxurious living space. Here, green living isn't just a catchphrase, it's a way of life for a select few. AcreRise Aura offers an irresistible blend of nature's bounty and modern-day allure.
It's a magnificent way of life for those who refuse to settle for less and seek a brilliant life in the lap of luxury. Come, be a part of this enchanting world, and elevate your living experience to new heights.

Approximate distances
